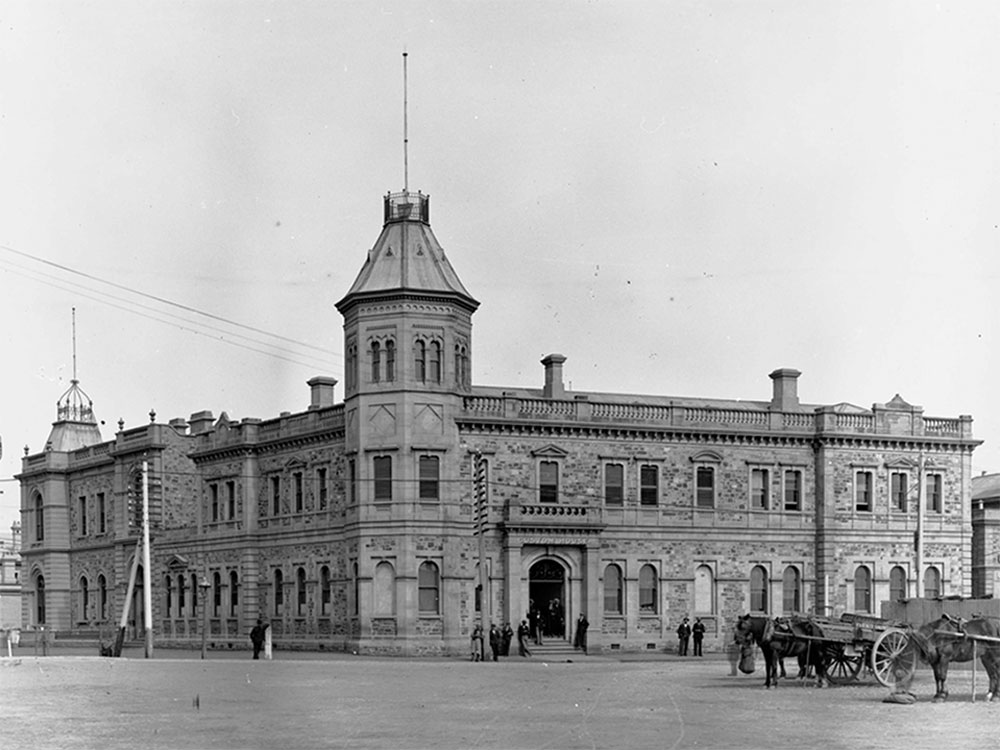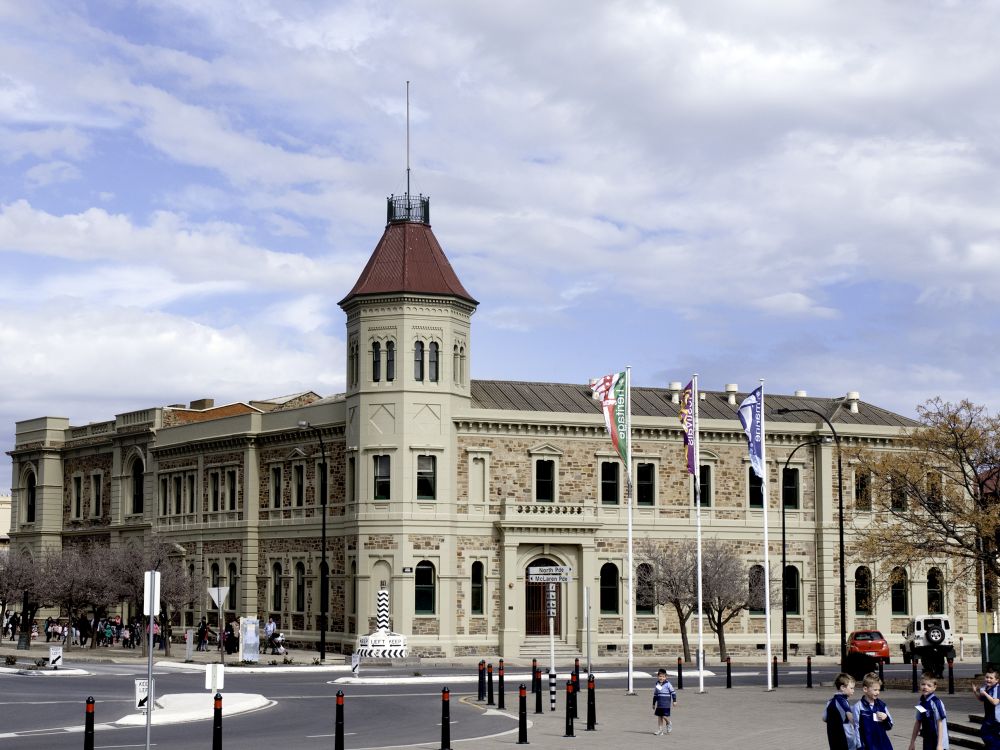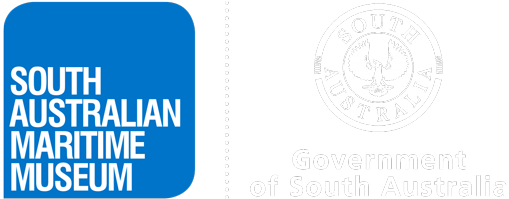Construction of Port Adelaide’s fourth customs house commenced in 1878, following demolition of the timber customs house established on the same spot in 1840. Initially known as the ‘Government Offices’, it was designed by Colonial Architect George Thomas Light, and built on contract by Messrs. Williams & Cleave at a cost of £11 102. The two-storey building was designed in Victorian Italianate style and constructed from Dry Creek bluestone with Sydney white freestone dressings. Like its immediate predecessor, it was erected atop timber footings embedded in reclaimed land created during the 1860s. On account of its robust construction and 70-foot (21.3-metre) high observation tower, the Government Offices complex was—and continues to be—one of the most prominent public buildings in Port Adelaide.
Port Adelaide Customs House
Commercial Road
Port Adelaide
Read about this building
BEFORE
AFTER


Modern photo:
The customs building at Port Adelaide, 2015
Photographer: Emiliano Fernandez
Historic photo:
The customs building at Port Adelaide, c. 1910. The back of the Port Adelaide Institute building is visible at image far left
South Australian Government Photographic Collection, GN02761
